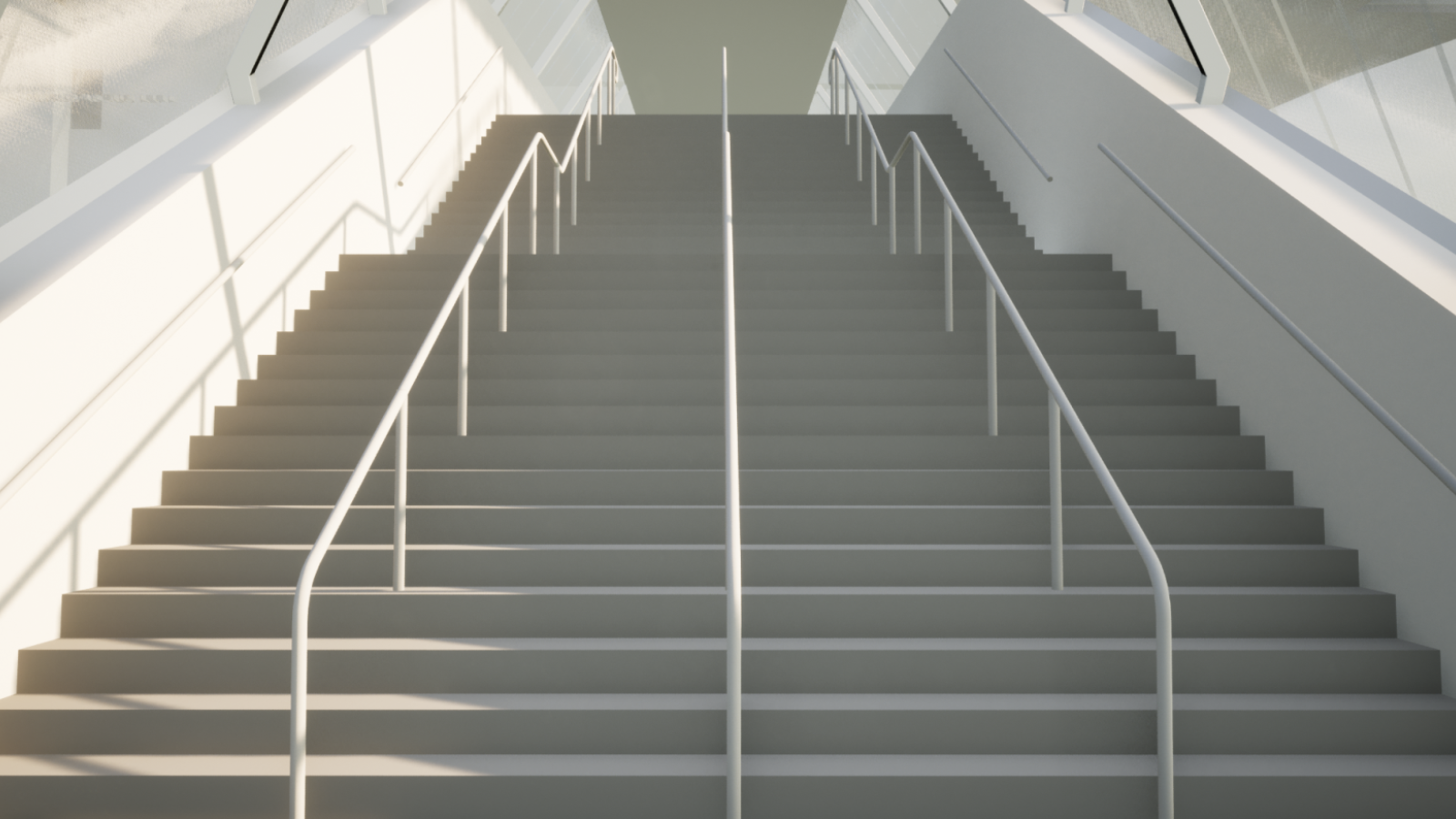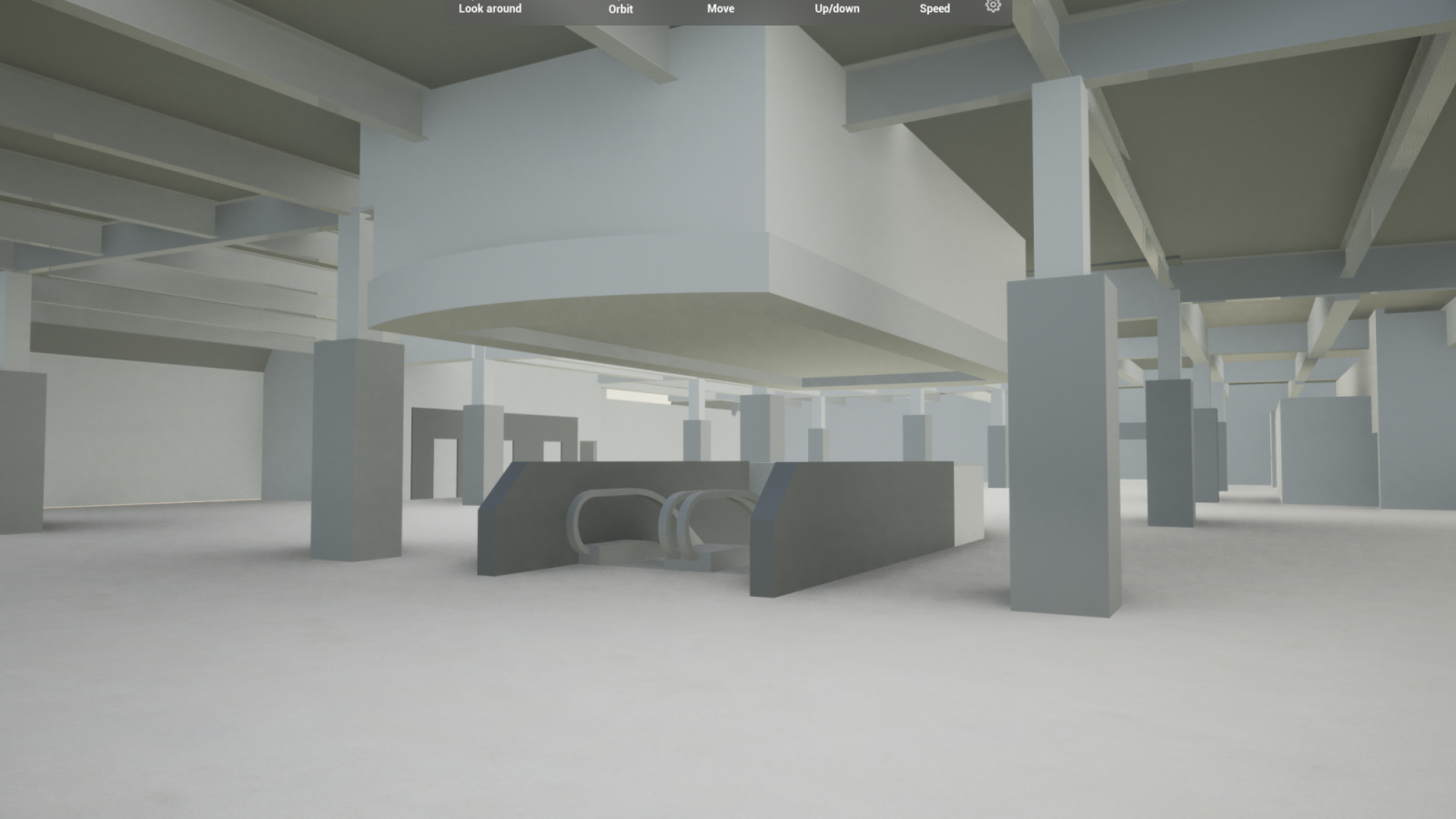The team at Adaptive has created a rendered walkthrough and 3D Revit model as part of a measured building survey for the former Debenhams unit in the Trinity Centre.
The walkthrough can be used to market the unit for potential tenants, part of the plans to revitalise the Union Street shopping centre.

This was a large project with the team on site for a week, producing almost 1000 scans.
Kenny Bruce, the centre manger at Trinity Aberdeen, said: "We are looking at the opportunity to reimagine and utilise the former Debenhams unit here at Trinity Aberdeen, to its best potential for our customers and the city.

"To allow us to make meaningful change we spoke with Adaptive Surveys to create detailed survey plan and 3d imagery. This is exactly what we needed to allow us to future plan for the space.
"The team at Adaptive were very knowledgeable and fantastic to work with.”
Founder Jamie Watt added: “We are pleased to see that the Debenhams unit is a top priority for the revitalisation of the city centre and that we could help be a part of it.”